BCH experience is that listed buildings cost significantly more to rebuild following an insured loss than unlisted buildings.
Through our experience of providing valuations of listed and historic buildings for insurance all over the United Kingdom, we know that Listed buildings cost significantly more to rebuild following an insured loss than unlisted buildings.
Naturally the question on everyone’s lips is …”how much more? What percentage should I add to the sum insured?” We would love to give you a simple answer; but unfortunately it all depends.
The first factor to understand the valuation of listed and historic buildings is, where does the starting figure come from? If you have taken building rates from the internet (such as BCIS) that are intended for a 250m² modern home of a brick-block construction and our subject house is a stone cottage, in a conservation area, approached via a narrow bridge across a stream, the price per metre could be 100% to 200% more, i.e. £2,200/m² for the modern home and £6,000/m² for the stone house.
Where a listed building is in commercial use, there is even less published data available. At BCH we see a broad spectrum of listed structures from monumental office buildings taking pride of place in our town and city centres, to converted prisons and military barracks now in use as hotels or apartments. The published rates for new build office buildings range between £1,500 and £3,000/m² whereas an assessment for a classically inspired 18th century stone building – with many retained internal period features – in use by a local authority as offices could be assessed at £15,000/m2.
4 key factors which affect the valuation of listed and historic buildings for insurance
1. Professional Fees

For a Listed building one may need or want to employ a team of professionals (architects, surveyors, mechanical and electrical engineers, planning consultants etc.) who have specific experience, qualifications and/or a proven track record of working on such buildings.
Although fees are not fixed, you are likely to find that professionals with such specialisms charge more for their services than the average because of their expertise and because more time is involved to get the job done. You may also find that the correct person is not locally based and that additional travel and accommodation expenses will be charged. Very sought after teams may be busy at the time of a loss and having to wait for them may also increase costs.
Professional fees on a standard building might come in at around 13.5% including VAT of the rebuild cost. For a Listed building, let’s say an extra 5- 8% should be added. In very unique situations, 30% could be expected and some insurers set aside 25% as standard.
2. Time delays – of various types!

Work on Listed buildings tends to take longer than on a conventional building. For example, partition walls in modern buildings are often formed with plasterboard sheets nailed to timber studwork, whereas in Listed buildings timber laths and lime plaster might be used which takes much longer to construct and will involve more expensive specialist trades.
And this leads us onto the next point…
It is not uncommon for a Listed building to sit for at least a year following a major loss before reinstatement work can commence. Time delays cost money as there are still various professionals working in the background and prices tend to increase with inflation.
Time delays can also be caused by the site becoming of archaeological interest whereby the authorities insist on carrying out research etc. The cost of this is borne by the insurer.
For expected delays and increased working time on site, one could reasonably expect the overall value to increase by 5-12% depending on the specific property and grading.
3. Conservation Approval
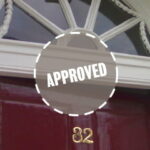
All work to a seriously damaged Listed building will need approval from the Local Authority who may also call in Historic England. The home owner is therefore at the mercy of these bodies, who are keen to see that no traditional forms of construction are lost, when the damaged building is rebuilt.
Although some modern materials may be accepted, the cost of rebuilding will increase greatly if they insist on retaining the original form of construction. And there is no way of knowing in advance what the authorities will specify. It is not unknown, for example, for a stone quarry to have to be re-opened to provide similar stone to that which was originally quarried and used many years ago.
At BCH we will take into account the specific materials used on a site. If constructed from ashlar stone this could increase the cost of the building by over 50% compared to rebuilding in good quality brickwork.
An acceptable contingency on a modern home would be 5%. On a Listed building we would add perhaps 5-10%. If stone is from a specific quarry as detailed above, an additional contingency would need to be added.
4. Complexity

Many stately homes as well as small cottages have high sums added for garden walls and driveways, both of which should be included in the valuation upon which the premium will be calculated.
It is often said by clients that they will never lose the entire brick walls that surround their property and, in such circumstances, some insurers will pay for damage up to a certain limit (known as first loss.)
There are coach houses and other outbuildings which can add considerably to the sum insured as all of these buildings will be within the curtilage of the main house and therefore come within the Listing, even though they may not be separately described.
In London, there are difficult issues to contend with if the building fronts onto the pavement as materials delivered to site will need to be moved immediately inside the building. There are also problems and of course additional costs of working on building with restricted access and working space for reconstruction purposes.
To sum up the valuation of listed and historic buildings for insurance:
It is not simply the Listed status which increases the sum insured. It is the type of materials and labour required to reinstate an historic building, the additional fees that will be incurred, specific location factors and timing; all of which increase the valuation for insurance purposes.
You can find out more about our Reinstatement Cost Assessments for residential properties here or for commercial property click here.
This paper was originally written and researched in 2014 by:
Lorna Harrington BA(Hons), MA, PGDipConsHistEnv (RICS)
Nicholas Tufton FRICS
Updated in 2018 & 2021
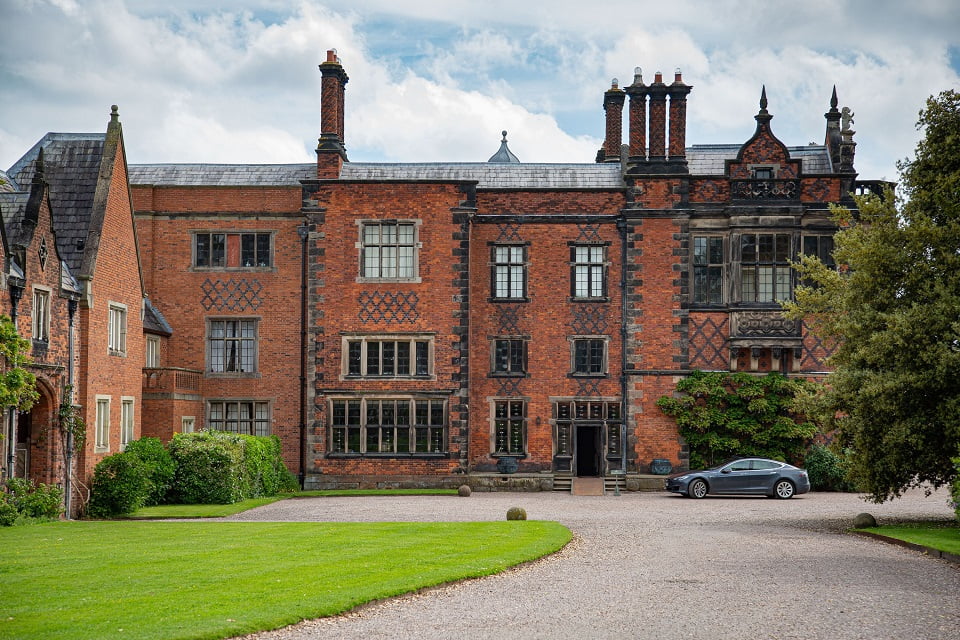

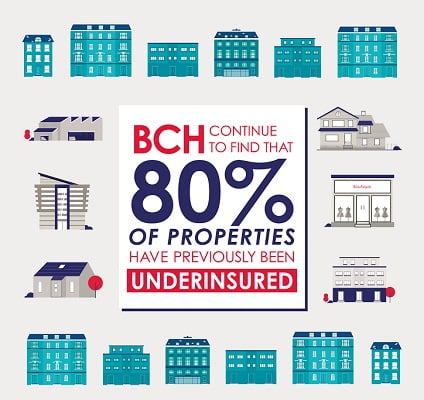
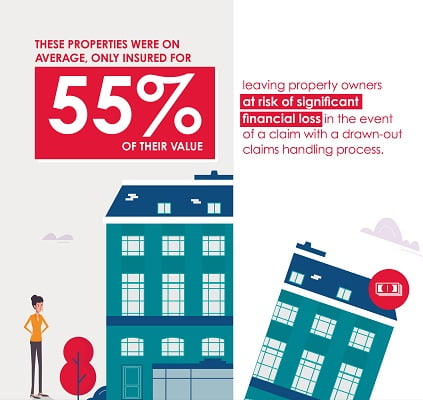
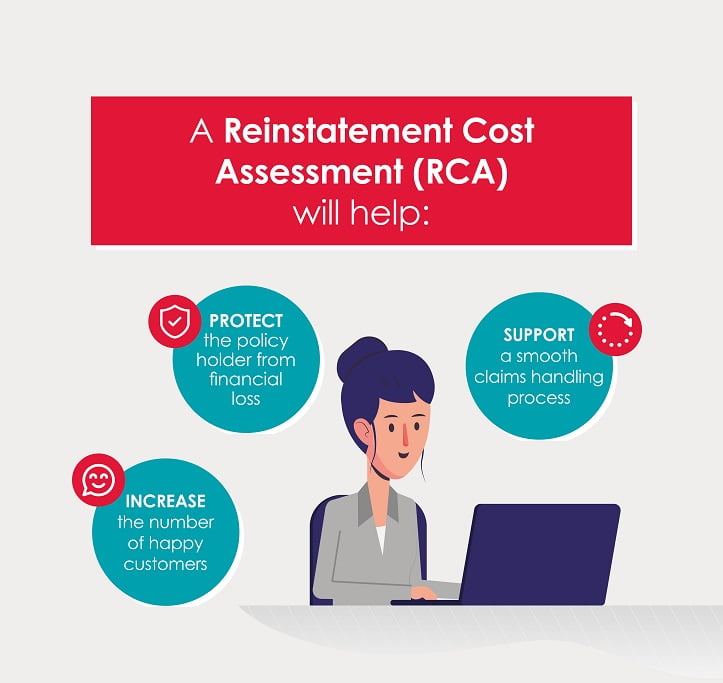


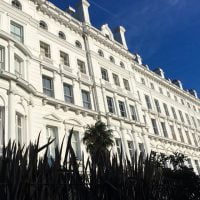




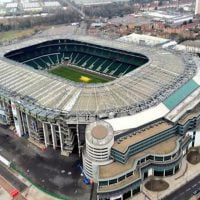
Speak to the Buildings Insurance Valuation experts
If you're looking for a practice that focuses exclusively on buildings insurance valuations, you've come to the right place. We survey all types of property from private homes and blocks of flats to commercial and industrial premises.